The fine art of “porching” may have been introduced in the south, but here in the Midwest we expand the tradition with protective panache. Even the official Porch Sitters Union approves of the screened-in variety. It is a highly respected option offering a laid back defense against bugs and weather conditions.
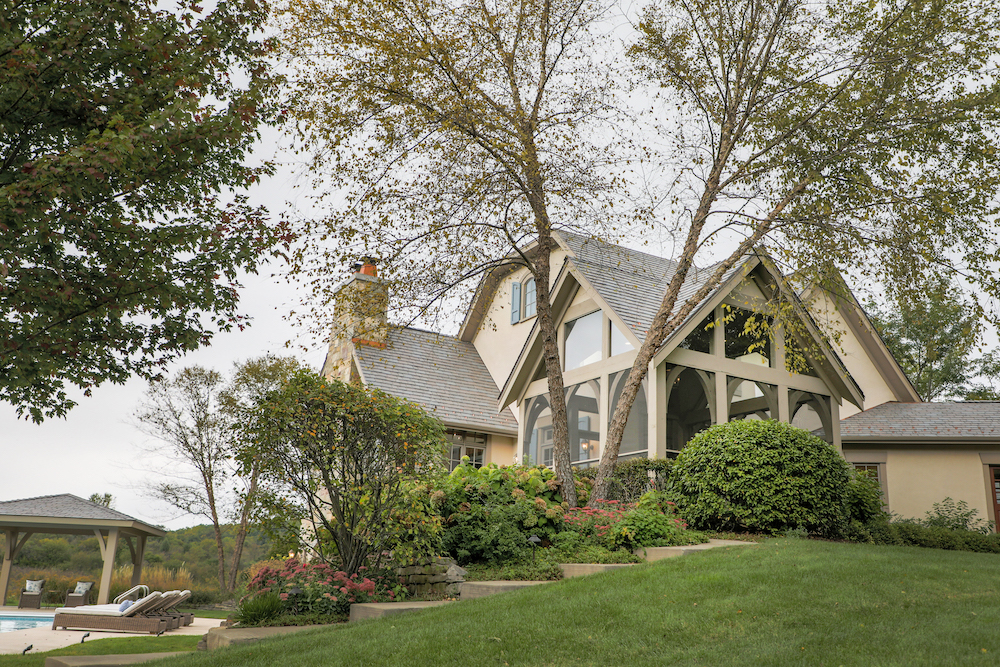
Ideal Location for Your Porch
To help you identify the perfect location for your screened porch click here.. The idea is to achieve a seamless indoor-outdoor connection where you can enjoy nature without pesky bugs or excessive heat. Depending on construction, this could be a year round extension of your home’s living and entertaining space.
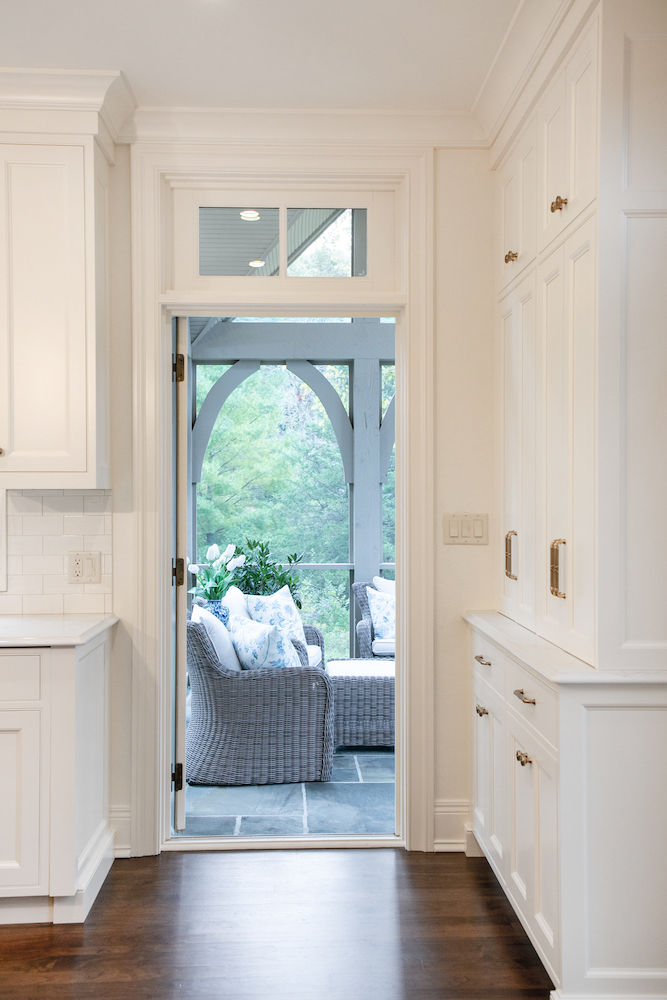
The Anatomy of a Screened Porch
Overhead – The most appealing roof design is an extension of your home architecture. A well constructed roof will offer protection from the elements with a shed, hip or gabled style. The materials should be high quality as well as compatible with the main structure. This home received all new roofing that features long lasting composition shake shingle from DaVinci Roofscapes.
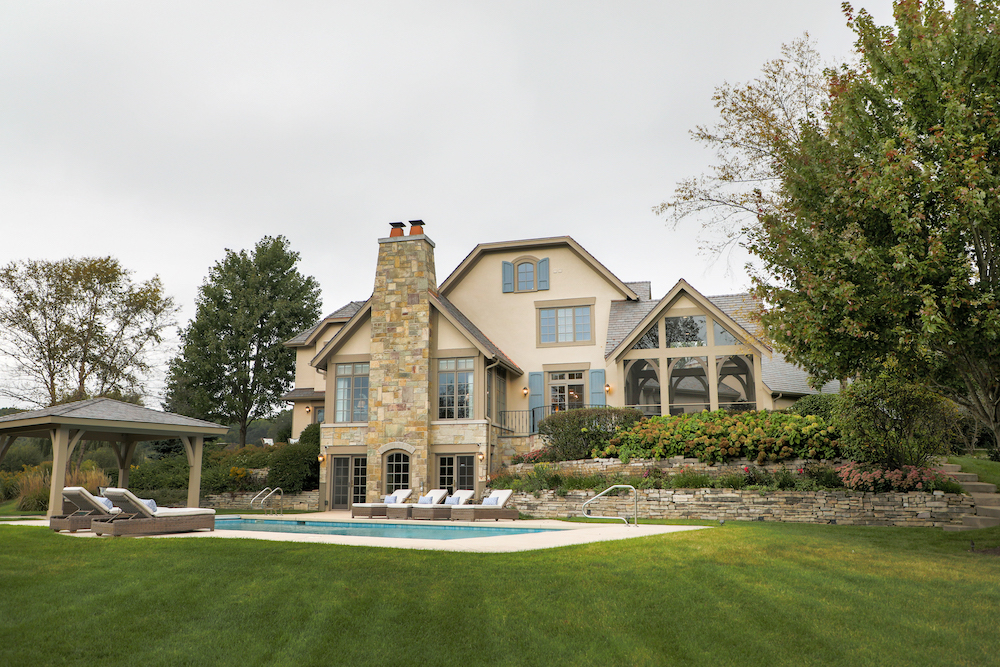
Enclosure – Full screening will promote a lovely cross breeze while the addition of windows can provide year round comfort for the space. A large variety of window styles will work. One of the latest trends is to install a glass wall of windows that folds back for an unobstructed view.
Interior – Architectural details can take this space from elementary to enchanting. Here we feature a beadboard ceiling, arched corbels and versatile lighting for after sunset. Ceiling fans and fireplaces are popular additions as well.
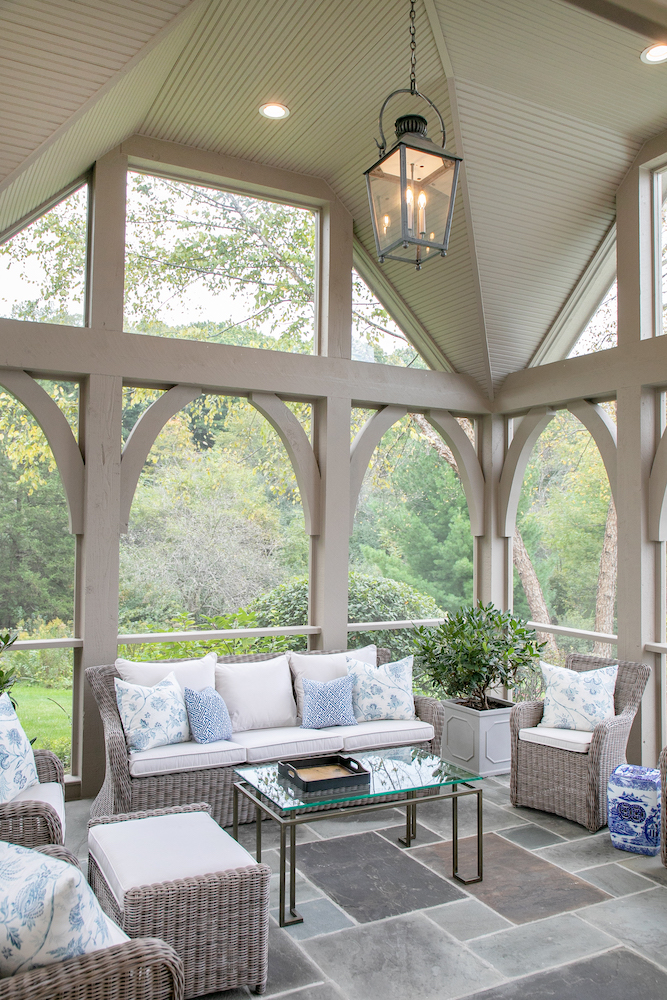
Underfoot – Moisture seal is imperative as a base layer before construction begins. From there the flooring material should be durable with a level and visually pleasing transition from interior rooms.
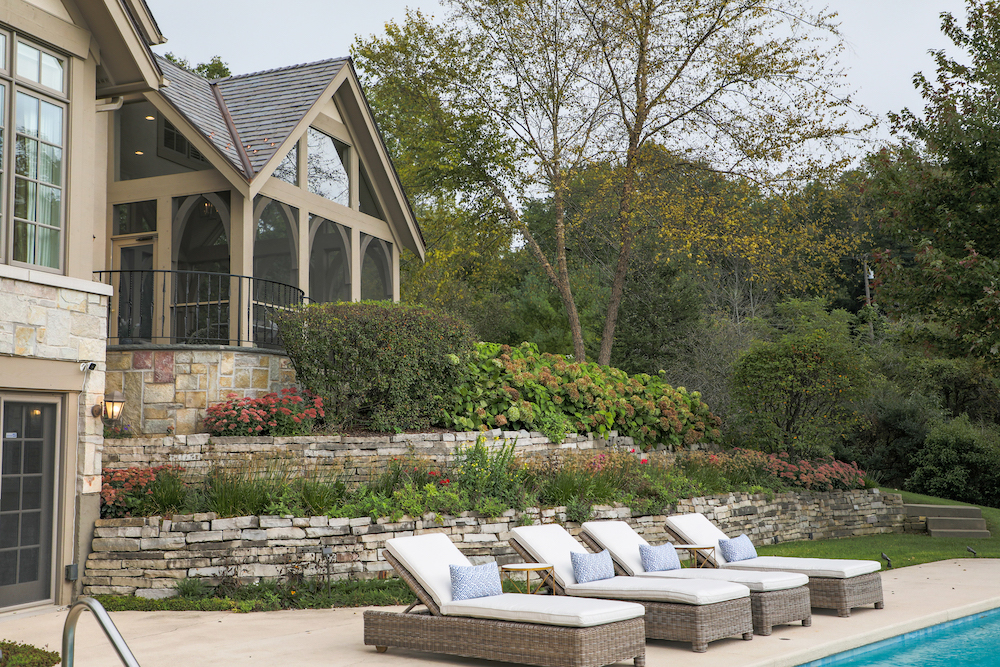
Final Touches
Comfortable seating will complete your indoor-outdoor space. Use sturdy pieces and fabrics for easy care and stress-free entertaining and relaxation. Durable fabrics like those from Sunbrella are a modern miracle that will help you weather the elements in style. Be sure to include drink tables, a place to prop up your feet and some perky accents, plants and flowers.
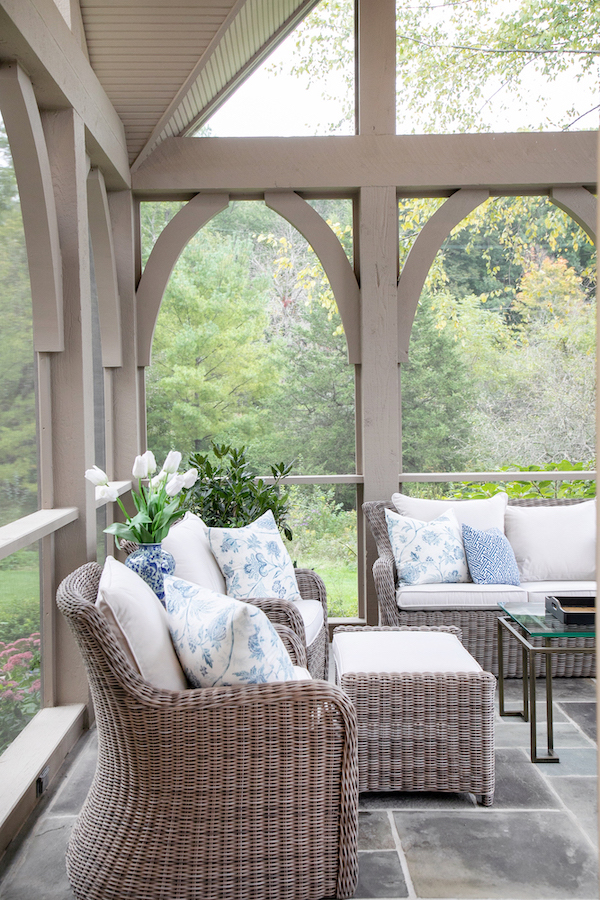
Here’s to all of the ways our home can help us celebrate the spring & summer season!
Fun facts about this home:
This home was originally built by Lowell Custom Homes and designed by M & E Architects. The renovations in 2018 are by Lowell Custom Homes with architect Todd Cauffman and General Manager/Project Superintendent Rich Kinter.
To see more of the lovely details visit our gallery by clicking here.
Photography is by Shanna Wolf, S.Photography and Styling
The new roof is by DaVinci Roofscapes and features a long lasting composition shake shingle.
Here is a better look at the new kitchen by Geneva Cabinet Company, LLC which features cabinetry from Plato Woodwork, Inc.
We always love hearing from you and are happy to discuss your personal home projects! Building a new home or remodeling can be an exciting adventure and our team of experts is available to answer your questions and guide you every step of the way!
Lowell Custom Homes
262.245.9030
