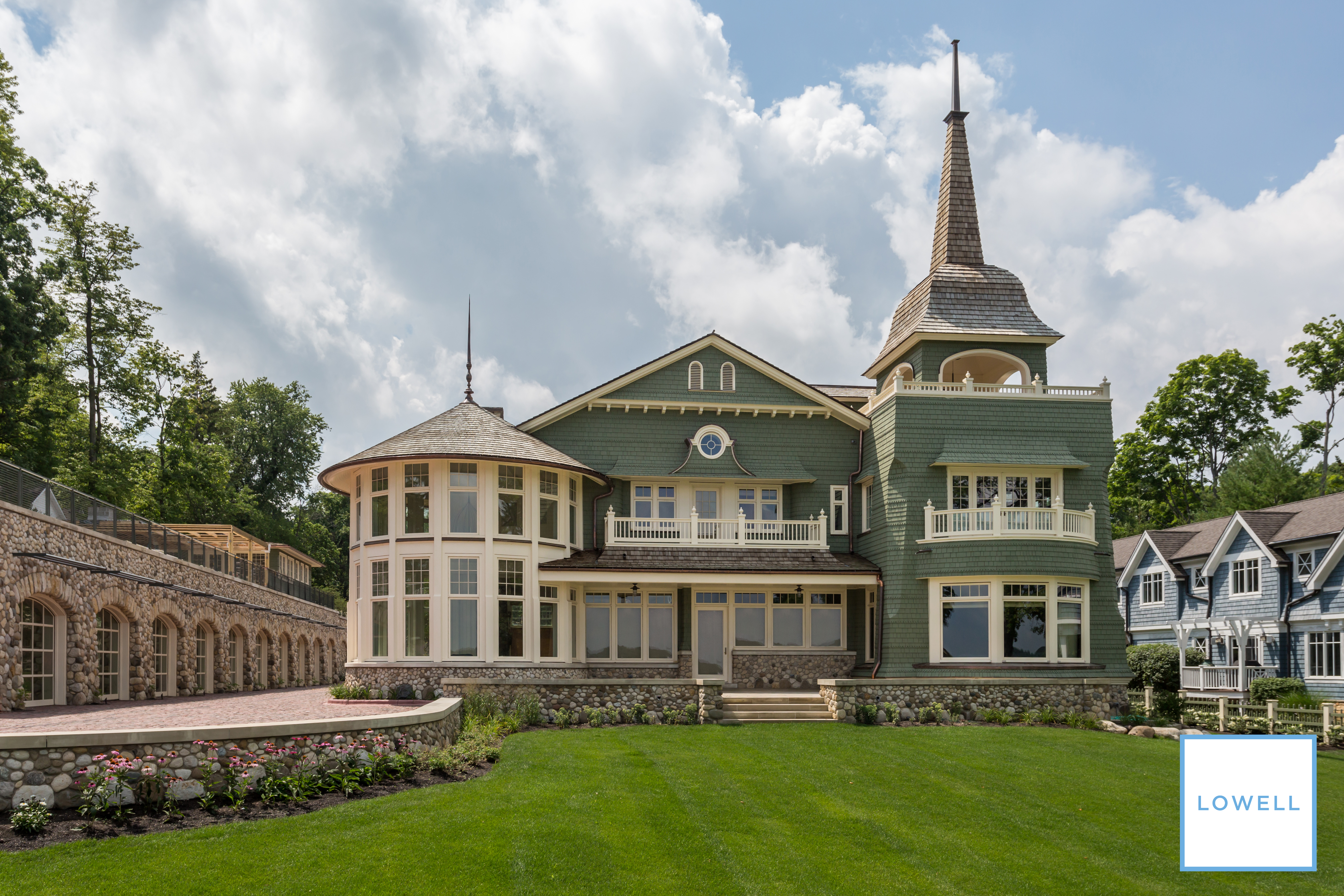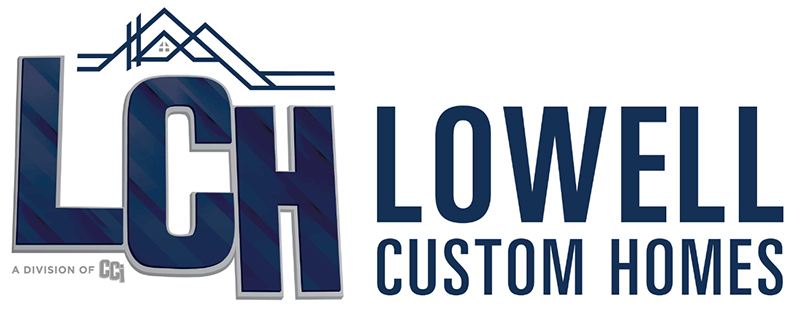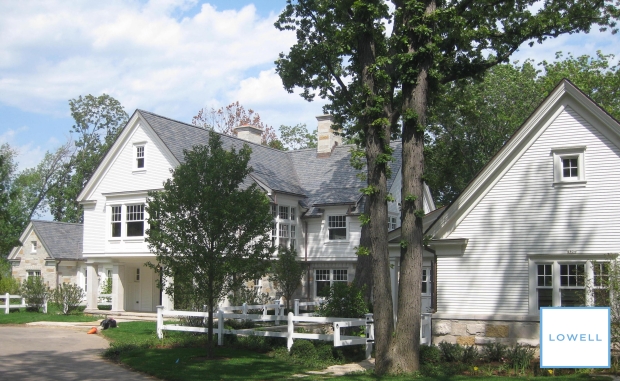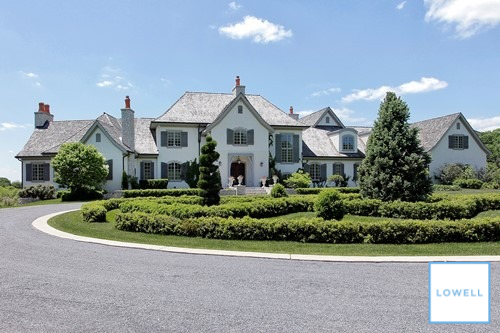A stunning first impression is an invitation to consider who’s behind the front door.
Curb appeal or Rorschach test? What does the exterior of your home say about you?
When building a new home, choosing all of the parts and pieces that express your unique style is exciting. This can also be a bit overwhelming when you’re now sure about what you want your style to say. Having a good idea about the design and architecture you find appealing will help the entire process run smoothly.
A home can be architecturally faithful to a historic period, or reference a point in time with adaptations for modern lifestyles. We customize every home for the perfect balance of architecture, lifestyle and character. Browse through some of our favorite exteriors to help identify your style preferences. Then be sure to take the style quiz at the end to guide you in the selection of the perfect home for you and your family.

Cape Cod
This historic charmer has its roots in New England with inspiration from Britain’s thatched cottages. Its popularity grew post World War II as a modestly priced option in housing. This style is a classic and can be expanded in size with upscale amenities.
Style Features
- Symmetrical exterior with centered front door
- Steep roof with side gables and dormer windows
- Clean lines with siding of clapboard, shingles or brick
Style Attraction
- Simplified style can range from casual or moderately formal
- Excellent choice as starter home or vacation home
- Compact footprint adapts well to smaller lot size and lends itself well to future additions

Craftsman
An impressive comeback is in progress for the Craftsman Style, which emerged in 1905 from the Arts and Crafts Movement. This style is characterized by modest yet meaningful carpentry details and the use of natural materials. It is uniquely American with a nostalgic reference to the home kits sold in pattern books and catalogs.
Style Features
- Wide porch with tapered columns on shingled, stone or brick piers
- Low-pitched roof with exposed rafter tails
- Emphasis on rustic qualities using natural and local materials
Style Attraction
- Relaxed atmosphere that encourages togetherness for families or entertaining
- Organic quality with gentle transition between indoor and outdoor spaces
- Open floorplans with built in niches for convenient storage
Farmhouse
Unpretentious and real, these homes are streamlined versions of Victorian or Colonial architecture. The pure form is based on need and efficiency rather than ornamentation. Uncomplicated lines make this style suitable for both country and urban aesthetics.
Style Features
- Front or side gabled roof with tall windows and second story dormers
- Signature wide or wraparound porch covered by roof overhang
- Rectangular structure with additions, all covered in lap siding
Style Attraction
- Casual comfort with sprawling, light, and airy spaces
- Minimalist appeal balanced with the warmth of county styling
- Large kitchen or gathering spaces that relate to the outdoors

Victorian
Complex and ornate, the Victorian home is rich with detail and covers popular styles from the Queen Ann, Gothic Revival, Italianate and Romanesque architectural periods.
Style Features
- Asymmetrical with complex intersecting gabled or hipped roofs
- Steep roof pitches with turrets, towers, and eyebrow dormers
- Detailed, often with lacy ornamental work and decorative shingle patterns
Style Attraction
- Romantic quality with whimsical details
- Architectural details are complimented by multi-color schemes
- Layout offers opportunity for privacy and special purpose rooms
Shingle Style
Uniquely American, the Shingle style incorporates Queen Ann and Colonial Revival architecture with the costal free form character that originated along the shores of New England.
Style Features
- Asymmetrical forms featuring multi level eaves, towers, dormers and eyebrow windows
- Rambling shapes unified by shingle siding, often on a rough-faced stone foundation
- Wrapped porches, classic columns and expansive windows
Style Attraction
- High style inspired by architects of New England’s seaside resort design
- Relaxed formality with breezy rambling floor plans
- Strong relationships between indoor and outdoor rooms
Dutch Colonial
With humble beginning as early American one-room houses, the Dutch Colonial hosts highly efficient floor plan. Resembling a barn, the gambrel roof creates extra living space without adding a second story.
Style Features
- Gambrel roof structures adaptable to multiple architectural periods
- Moderate roof pitch, dormer windows often with flared eaves
- Round window on gable end of roof and covered entry often with pediment top
Style Attraction
- Efficient personality making every square inch productive
- Friendly human-scaled structure with intriguing curb appeal
- Timeless design in a cost efficient structure
Traditional
This American icon is rooted in the 1600’s and continually adapts to lifestyle trends. Using classic Colonial or Tudor architecture as inspiration, these homes present a formal façade to the public while integrating comfortable living areas behind the scenes.
Style Features
- Steep roof pitches allowing for volume ceilings and loft areas
- Combination brick, stucco and siding exteriors
- Symmetrical or Asymmetrical exteriors with covered entry
Style Attraction
- A balance of formal public spaces with relaxed private areas
- Gentle application of historically accurate details
- Floor plans that are adaptable for modern lifestyles
European Influence
European style homes suggest features from Country French and English Tudor homes dating back to the 18th century. The emphasis is on high quality finishes, and large scale spaces for a luxurious experience.
Style Features
- Steeply pitched roofs with multiple generously sized chimneys
- Brick and stucco exteriors with details trimmed in stone
- Formalized balance to the ornamental and structural details
Style Attraction
- Accommodates a highly formal to semi formal lifestyle
- Well-appointed design with luxurious amenities
- Highly attentive to historic accuracy in the architectural details
Cottage Style
Whimsical features often add to the storybook appeal of cottage style homes. The intimate scale features romantic details borrowed from medieval times. It is the perfect starter or vacation home that can be enlarged and still maintain its charm.
Style Features
- Intimate scale with an abundance of picturesque details
- Steep roof pitches, cross gables and arched doorways
- Bright exterior color scheme surrounded by flower gardens
Style Attraction
- Romantic character with an effortless country attitude
- Meandering walkway to the main entry and throughout property
- Cozy and inviting style that translates well to larger spaces
While these beautiful homes express some of today’s most popular architecture, we have a full team of designers and an AIA architect who will work with you to design a home that truly reflects your personal style and lifestyle.
You can start to discover your style personality with this fast and fun Style Quiz from Homegoods . It’s amazingly accurate!

Next learn more about various architectural styles, by visiting this helpful guide from Realtor Magazine.

Be sure to stop by the Lowell Website for more information about building and remodeling your home.
You can view the Lowell Gallery of Homes on our website
or visit our portfolio on Houzz.
While you’re there, check out the Houzz Decorating Personality Quiz!
We enjoying hearing from you, so contact us for answers to your home building and remodeling questions!






