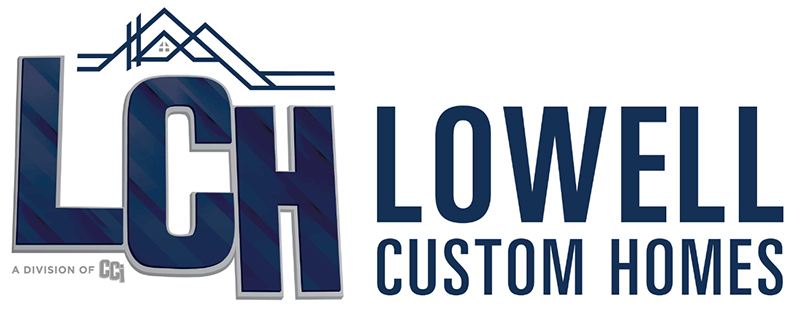How To Light Your Home in 8 Steps
Need a little pick-me-up? Adjust your home lighting for a refreshing new attitude. Home lighting is the foundation of good design. It’s a powerful element that will influence the flow and ambiance of your home. Success starts with a plan to help you function in every room. For cost efficiency, it’s best to develop a … Read more






