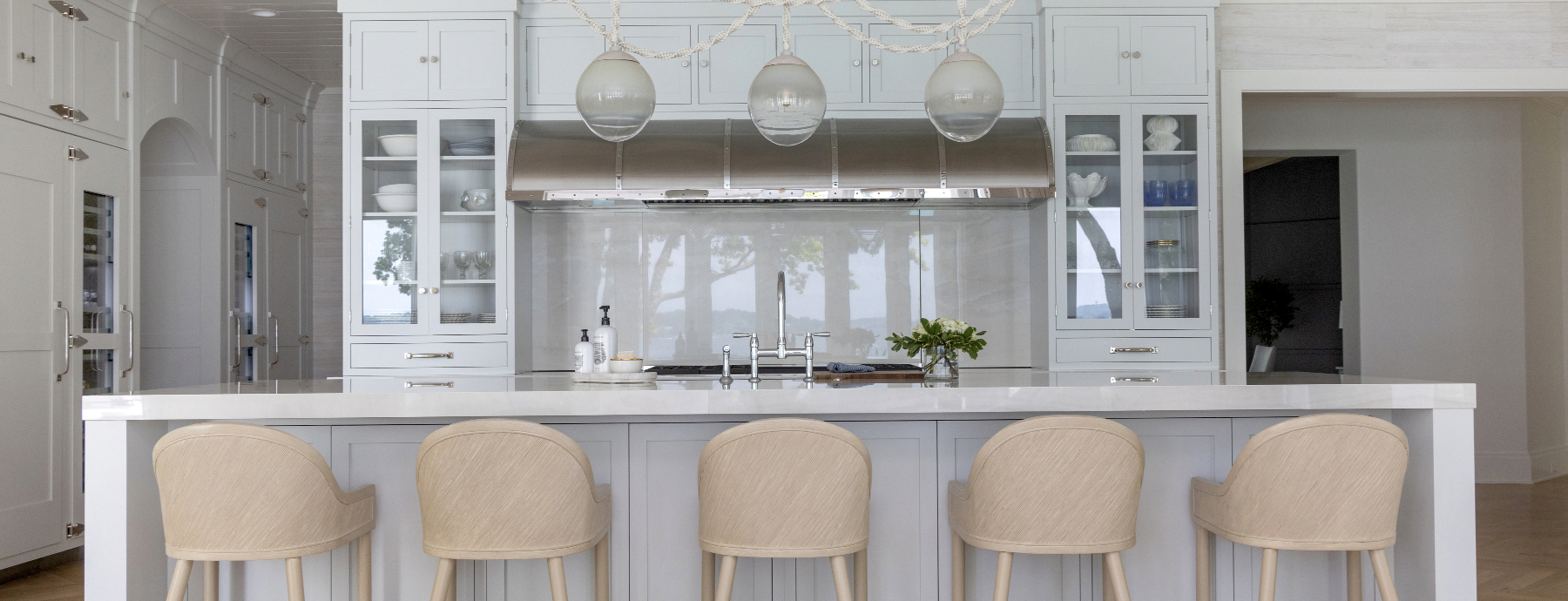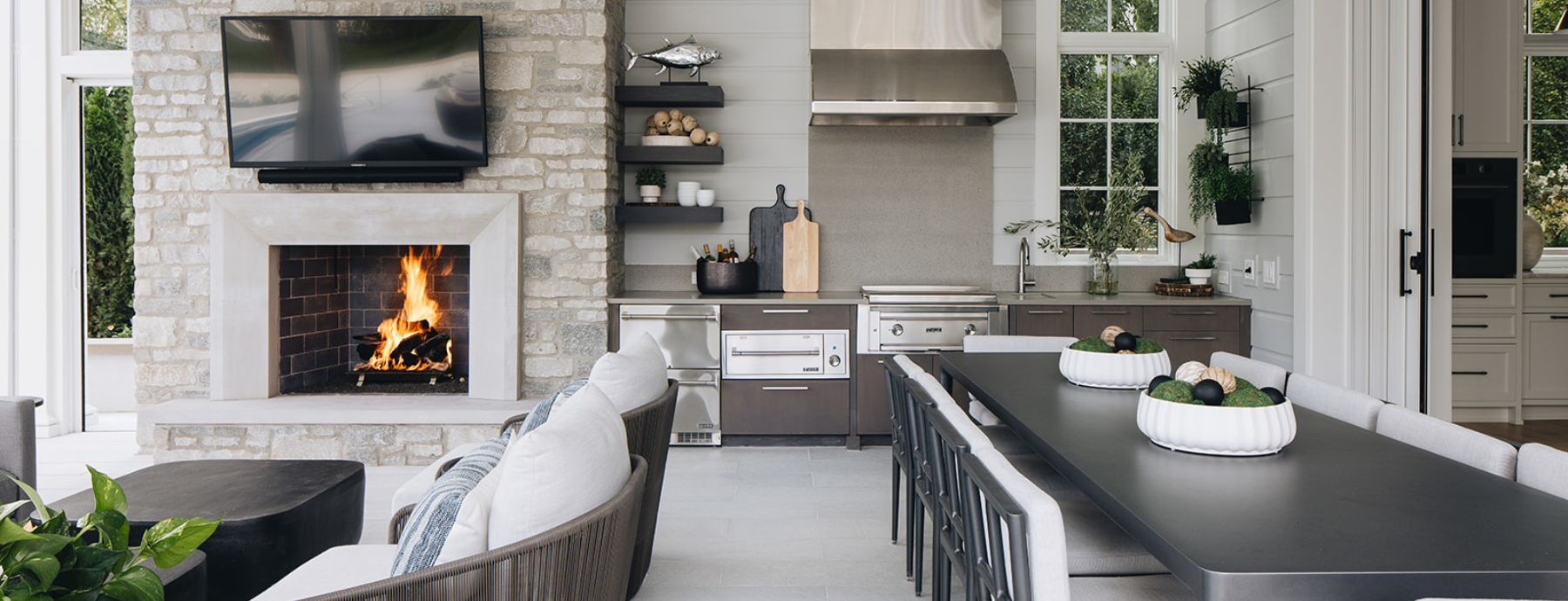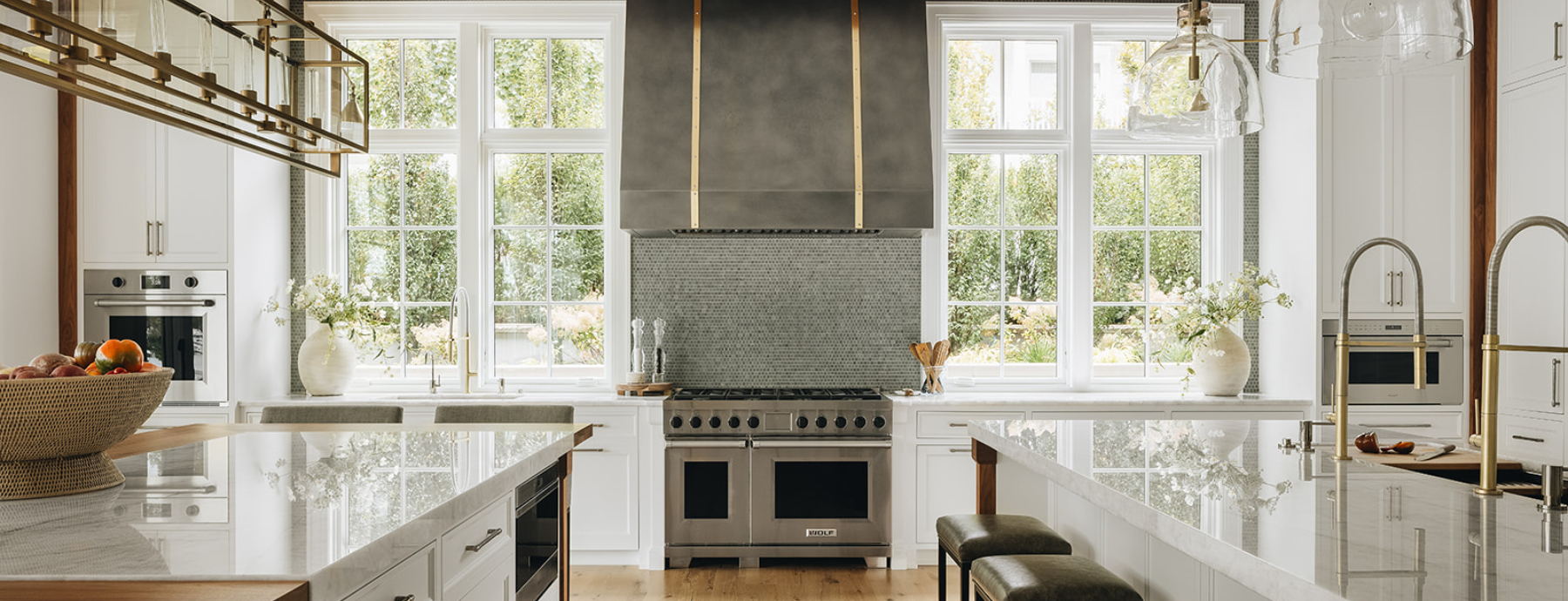Immersive Living: Homes Redefining How We Experience Space
Immersive living reflects the way people want to experience home today. While it’s often discussed in terms of technology, we’re drawn to the more personal approach, a home that wraps you in comfort and supports the way you want to live. It’s about creating spaces that feel meaningful, intentional and connected to your daily rhythms. … Read more










